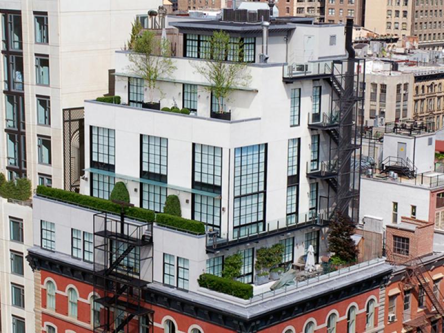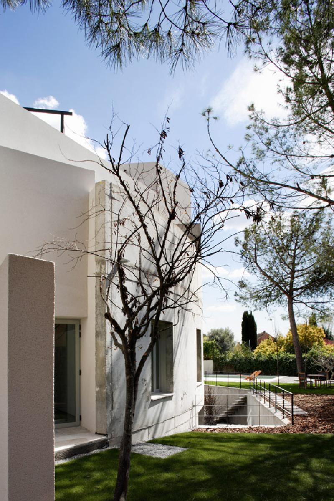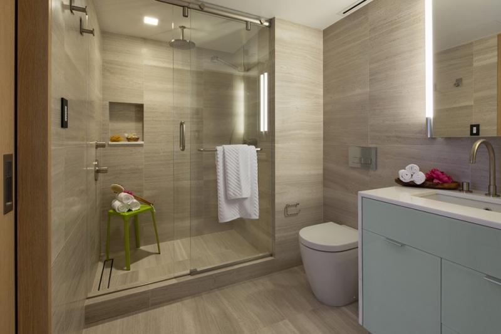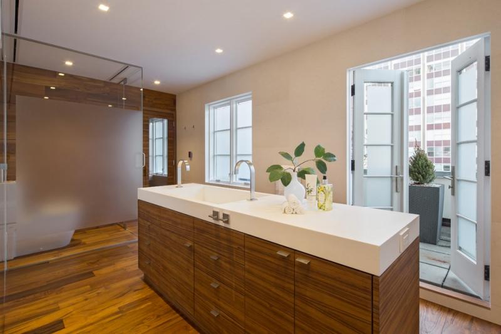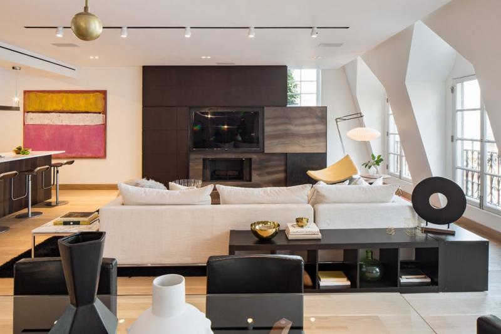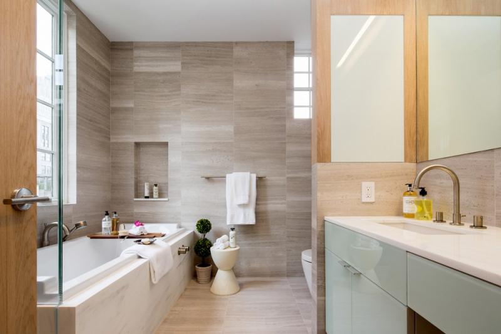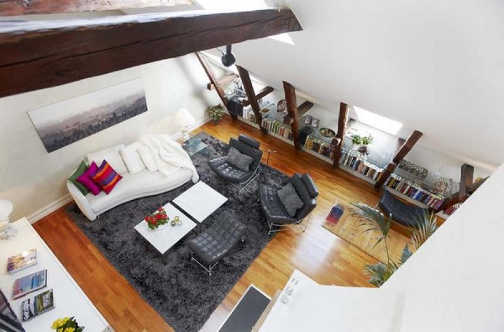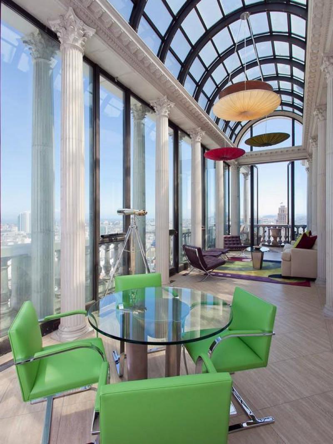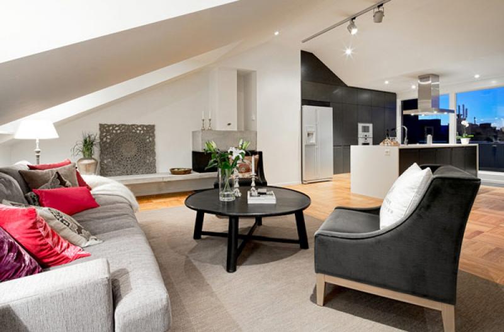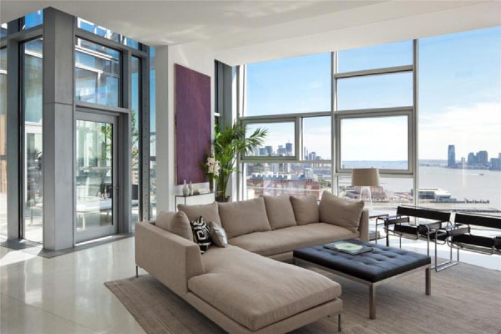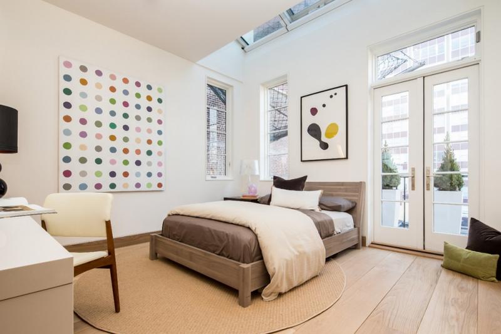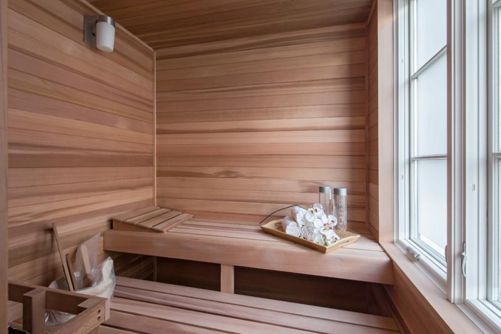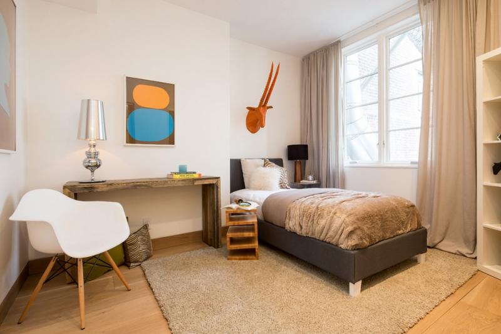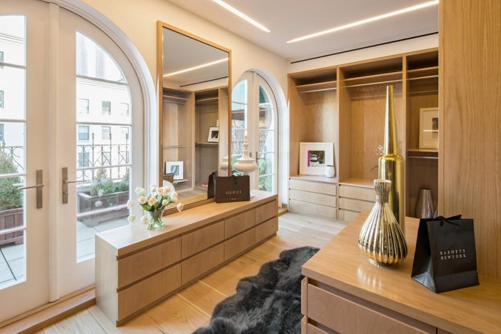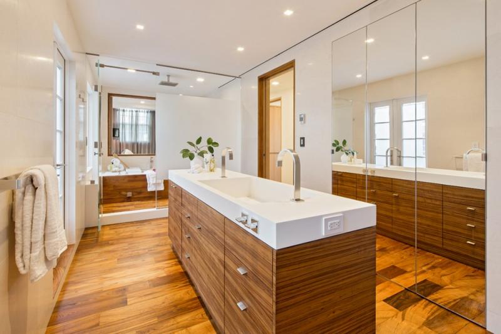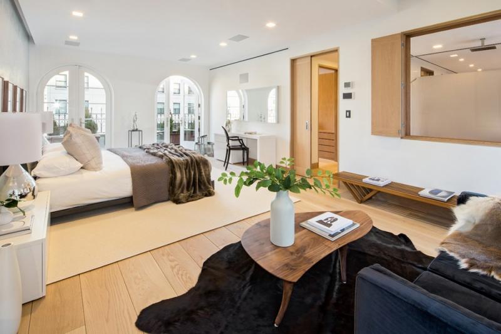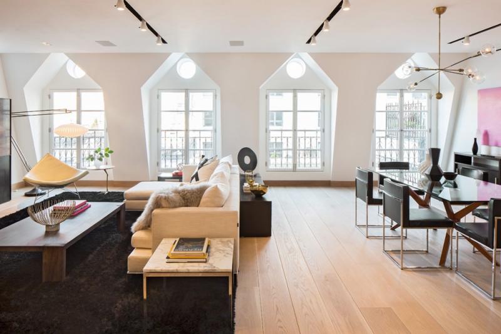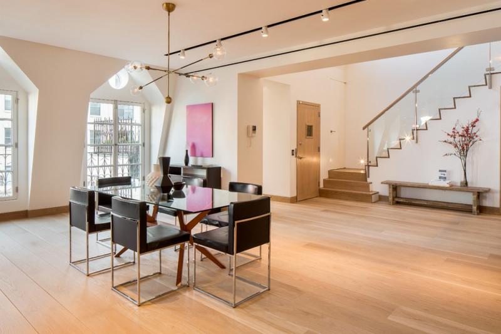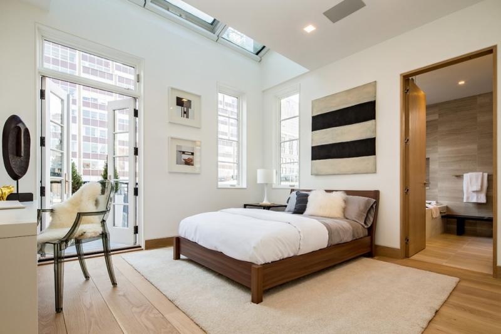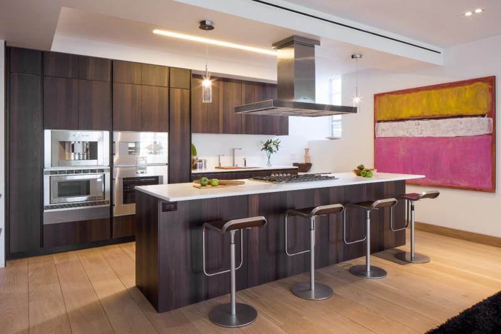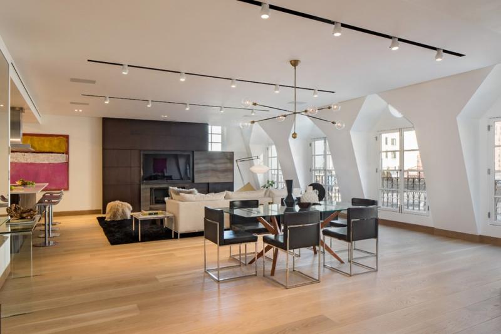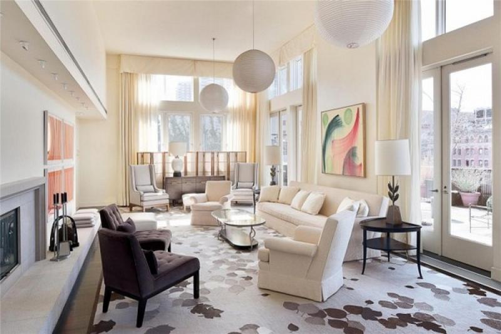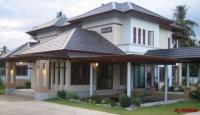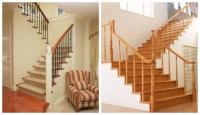เข้าชม 1,684
This TriBeCa penthouse in NYC makes best use of every angle and every view. Located on 41 Warren street, the project is a complete renovation and re-conceptualization of a 2nd floor apartment in NYC. The signature design of Turett Collaborative Architects brings the outside in with oversized windows and glass doors, multiple skylights, three large terraces, and a massive private roof deck with expansive views.
It’s easy to imagine a cozy night at home with a wood burning fireplace. The dining terrace with a built-in gas grill could kindle thoughts of summer entertaining. With Terra Mai Teak 6″ wood floor planks, Novelda Crème limestone walls, a teak tub deck and separate sauna and steam rooms, the master bathroom offers the prospects of personal indulgence after a stressful day at work. The elements flow together in this TriBeCa loft, delivering a contemporary design that connects with NYC aesthetic sensibilities. [Photos and information provided via email by Turett Collaborative Architects]
ขอขอบคุณ: freshome.com

